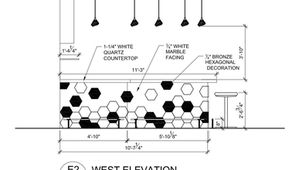top of page
Designs
Every design begins with an idea, a vision that forms the foundation of the project. From there, the concept is translated into detailed floor plans, capturing the layout and flow of the space. Once the plans are in place, 3D modeling brings the design to life, offering a tangible representation of the space's form and structure. This model is then refined with textures, lighting, and materials to create a realistic preview. Finally, the design is brought to its full potential through rendered images and videos, providing an immersive experience that allows clients to visualize their future space in a way that is both engaging and accurate.
Residential
Commercial
3D Renders
2D Detailing
bottom of page









